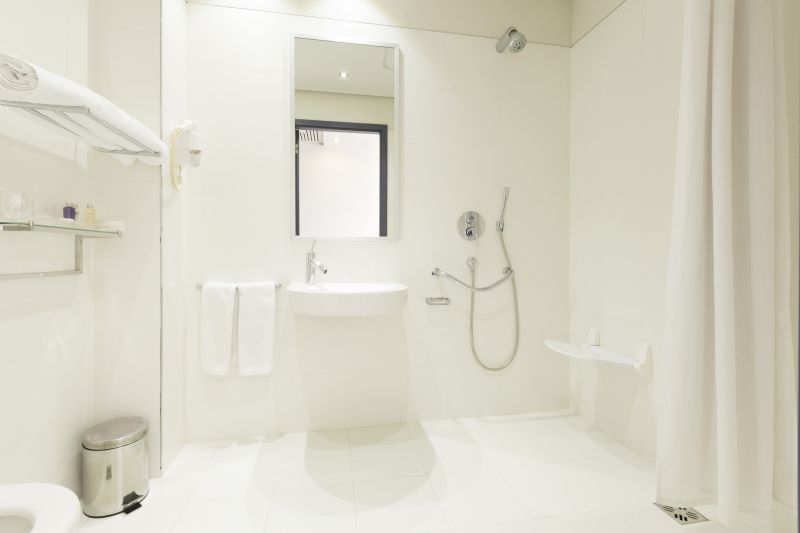Designing Small Bathrooms with Functional Showers
Designing a small bathroom shower requires careful consideration of space efficiency, functionality, and aesthetic appeal. Optimizing limited space involves selecting layouts that maximize usability without overcrowding. Popular options include corner showers, walk-in designs, and shower-tub combos, each offering unique advantages for small spaces. Effective use of glass enclosures can create an illusion of openness, making the bathroom appear larger. Incorporating built-in shelving or niche storage helps keep essentials accessible without cluttering the floor area.
Corner showers utilize two walls to create a compact and efficient shower space. They are ideal for maximizing corner areas and can be customized with sliding or pivot doors to save space.
Walk-in showers offer a seamless look with minimal framing, often featuring frameless glass. They enhance accessibility and create an open feel in small bathrooms.

A compact shower with clear glass panels and a corner entry maximizes space while maintaining a modern aesthetic.

This layout features sliding doors that eliminate the need for clearance space, ideal for tight bathrooms.

An open walk-in design with built-in niche provides storage without disrupting the visual flow.

A space-saving solution that combines a shower and bathtub, suitable for small bathrooms needing versatility.
| Layout Type | Advantages |
|---|---|
| Corner Shower | Maximizes corner space, customizable with sliding or pivot doors. |
| Walk-In Shower | Creates an open, accessible feel with minimal framing. |
| Shower-Tub Combo | Provides dual functionality in limited space. |
| Recessed Shower | Uses built-in niches for storage, saving space. |
| Pivot Door Shower | Efficient entry with a swinging door, suitable for small areas. |
| Glass Enclosure with Frameless Design | Enhances the sense of openness and modern style. |
| Shower with Built-in Bench | Adds comfort and functionality without occupying extra space. |
| Multi-Functional Shower | Includes features like rain shower heads and multiple jets for luxury. |
Selecting the appropriate layout depends on the specific dimensions and constraints of the bathroom. Corner showers are popular for their space-efficient design, while walk-in options contribute to an airy atmosphere. Incorporating storage solutions such as niches or shelves ensures that essentials are within reach without cluttering the space. Frameless glass doors and panels not only enhance visual openness but also simplify cleaning and maintenance. The choice of layout should balance practicality with aesthetic preferences, ensuring the small bathroom remains functional and visually appealing.
Innovative design ideas for small bathroom showers include the use of vertical space for storage, such as tall, narrow niches, and the integration of lighting to brighten the area. Light-colored tiles and reflective surfaces can further increase the perception of space, making the bathroom feel larger. Compact fixtures and fixtures with slim profiles help maximize available room, while maintaining comfort and usability. Thoughtful planning and creative use of materials can transform even the smallest bathrooms into stylish and functional spaces.



